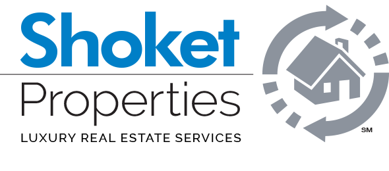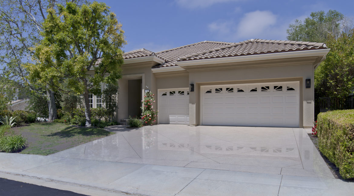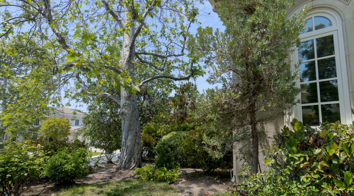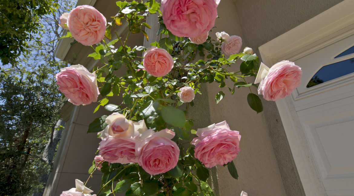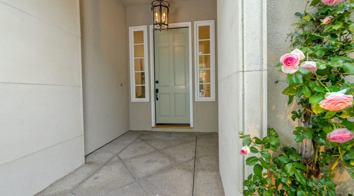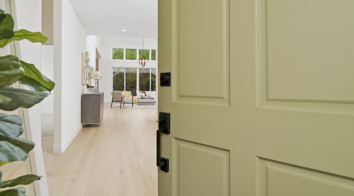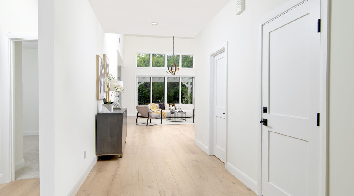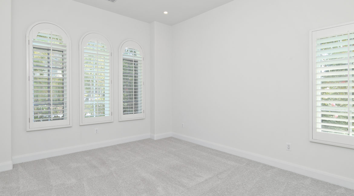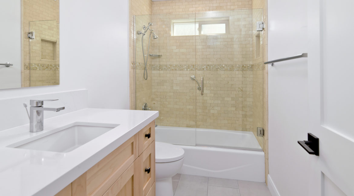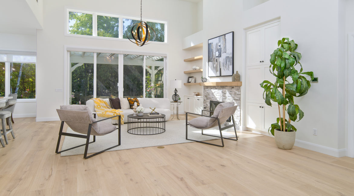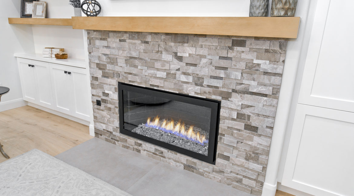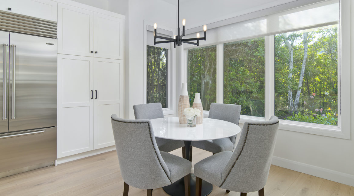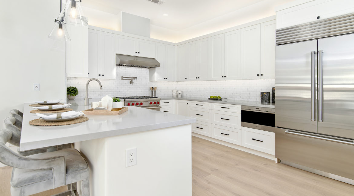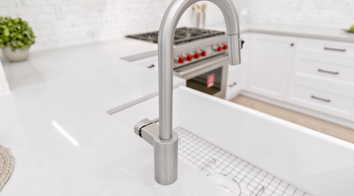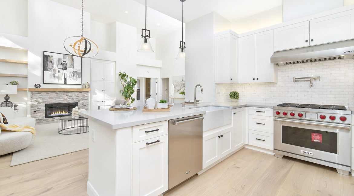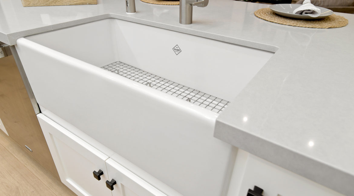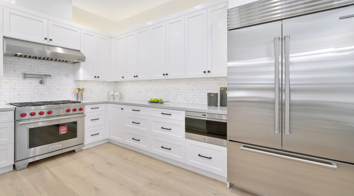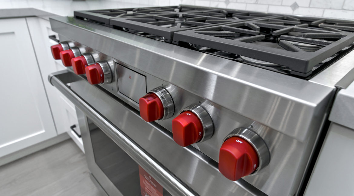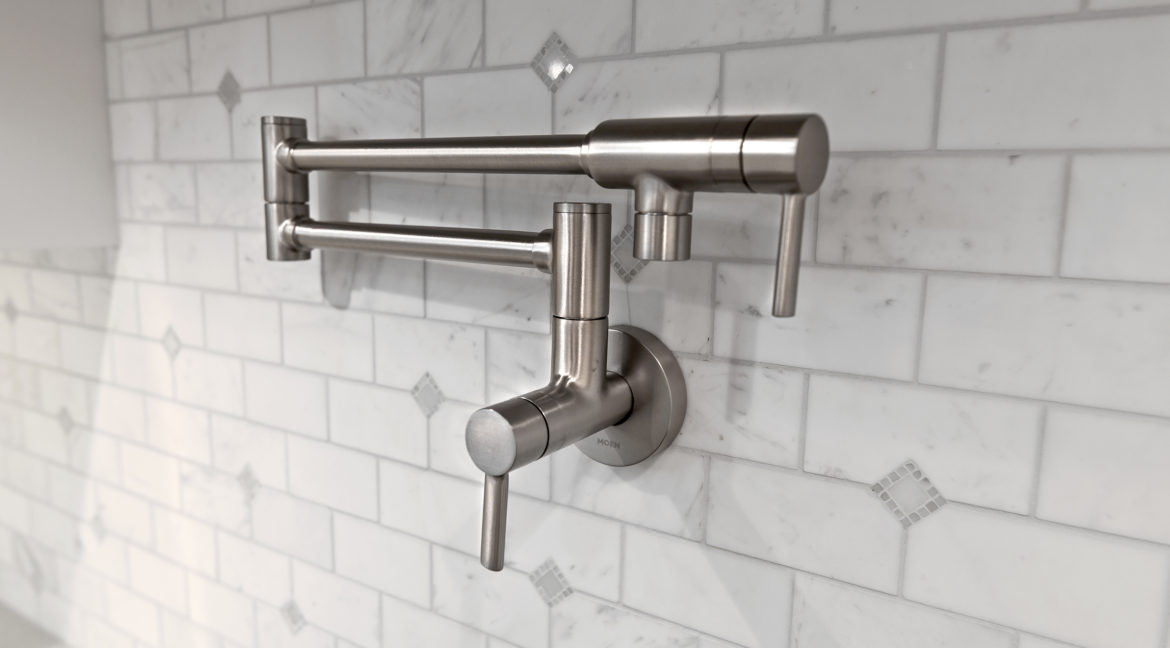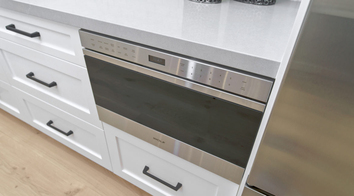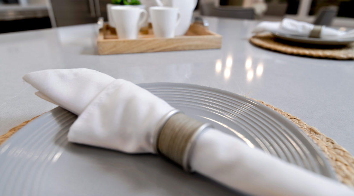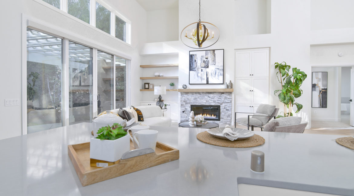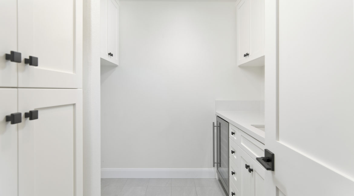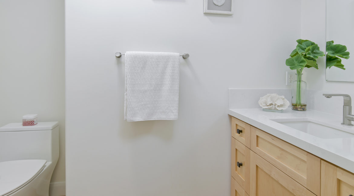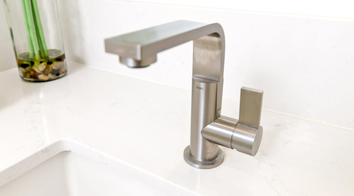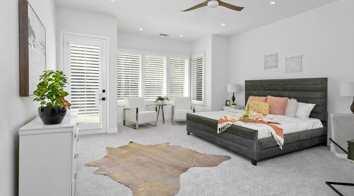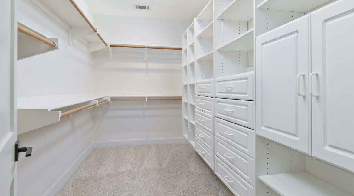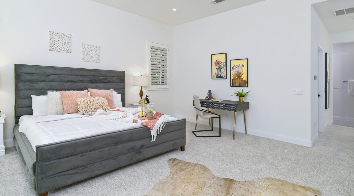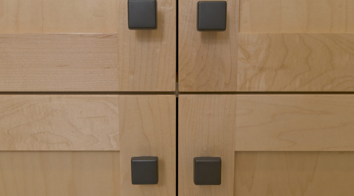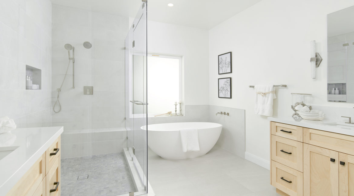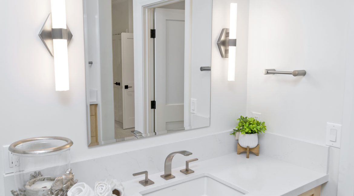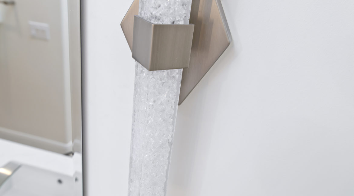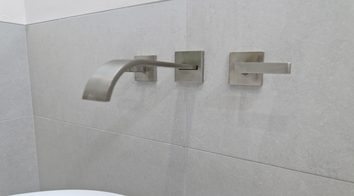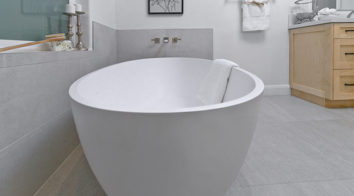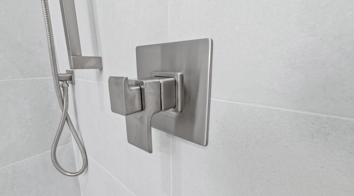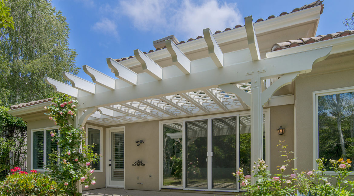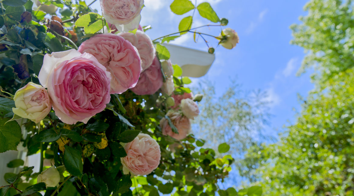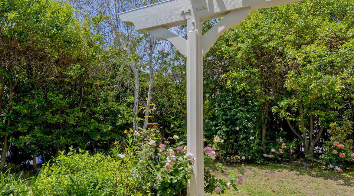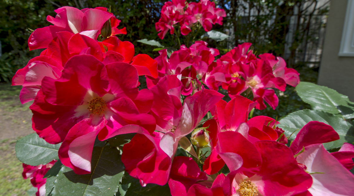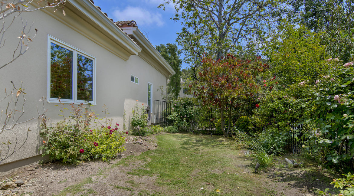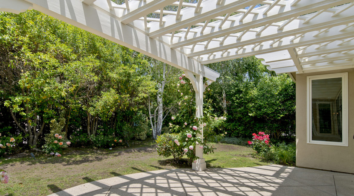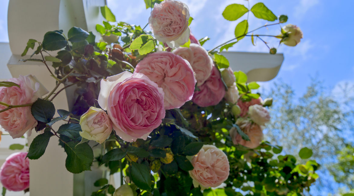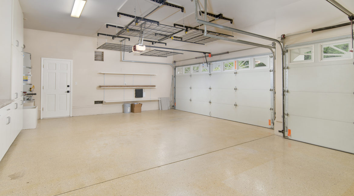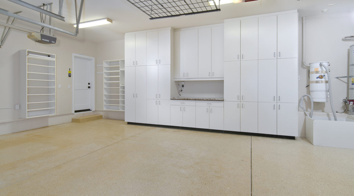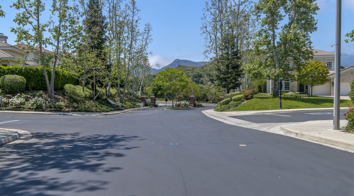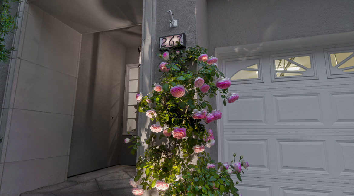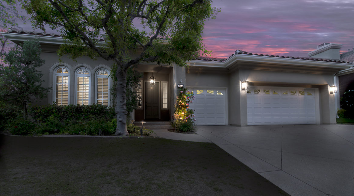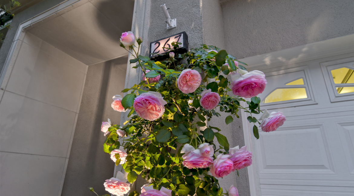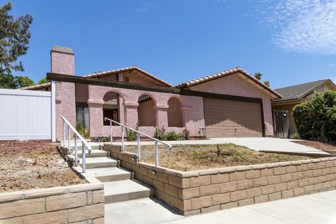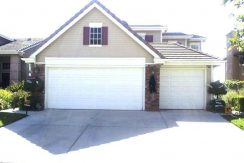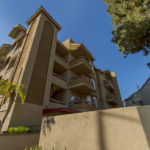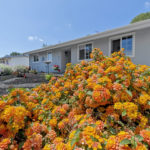Sold $1,917,500 - Single Family Home
Welcome to this elegant, newly remodeled single-story home in a highly coveted gated neighborhood of Lake Sherwood! Emphasizing modern streamlined open floor plan, the immaculate turnkey home provides the ideal flow for living and entertaining. The beautifully appointed living space overlooking manicured garden is filled with natural light and features high ceilings, focal point stone fireplace, built-in cabinetry, beautiful wood flooring throughout. It is conveniently open to the brand new chef’s kitchen boasting white cabinets, quartz counters, marble backsplash, high-end fixtures, stainless steel appliances: Wolf range, hood, built-in microwave, SubZero refrigerator, large peninsula and dining area also overlooking the lush garden. The expansive primary suite features large tall windows and a french door that provides access to the backyard garden, soft new lush carpeting, a custom walk-in closet and a new stunningly lavish spa-like bathroom featuring tasteful decor, high end new fixtures, vanities, lighting, deep soaking tub, large shower. The two additional bedrooms, both generously sized and sharing a bathroom are smartly located on the other side of the house, away from the primary bedroom. Surrounded by mature landscaping, providing privacy backyard with patio and trellis pergola and gorgeous blooming creeping roses is a tranquil suburban oasis that is a part of inside/outside living area. Additional amenities include a large laundry room with new built-in cabinets, central vacuum, three car garage with plenty of built-in cabinets, overhead shelving for storage, finished epoxy flooring. No expense has been spared in this home, it is just awaiting the new owners who can appreciate the new remodel, attention to detail, smart design, privacy, easy care, access to the lake, resort like lifestyle this amazing property has to offer.
Features
- Attached Garage
- Beautifully Landscaped Grounds
- Built-in Microwave
- Built-in Wardrobes
- Central Vacuum
- Close to the Lake
- Cul-de-sac
- Custom Walk-in Closet
- Deep Soaking Tub
- Double Pane Windows and Doors
- Double Vanity
- Eat-in Kitchen
- Expansive Primary Suite
- Extra Storage
- Finished Epoxy Flooring
- Focal Point Stone Fireplace
- Forced Air AC & Heating
- French Door
- Gorgeous Inside/outside Living Area
- High-end Fixtures
- Huge Walk-in Closet
- In Kitchen Dining Area
- Large En-suite Master Bath
- Large Entertaining Patio
- Large Laundry Room
- Large Master Suite
- Large Peninsula Island
- Lavish Spa-like Bathroom
- Lush Carpeting
- Marble Backsplash
- New Chef's Kitchen
- One Story Property
- Open Floor Plan
- Open Living Room
- Open Modern Kitchen
- Overhead Shelving For Storage
- Plantation Shutters
- Plenty Of Built-in Cabinets
- Private Oasis Backyard
- Quiet cul-de-sac
- Recessed Lighting
- Remodeled Kitchen
- Security Entry
- Sprinkler System
- Subzero Refrigerator
- Three Car Garage
- Trellis Pergola
- Twenty Foot Ceilings
- Two Additional Bedrooms
- Utility Sink in Laundry Room
- Walk-in Shower
- Wolf Hood
- Wolf Range
- Wood Flooring
