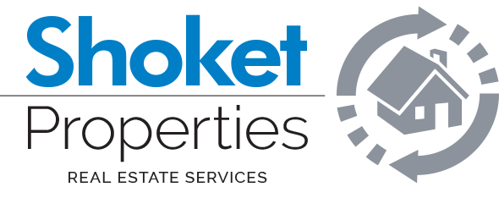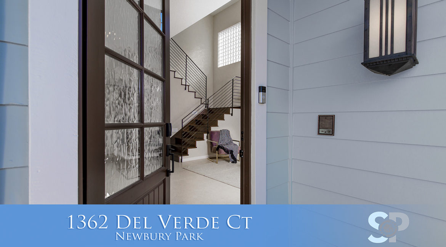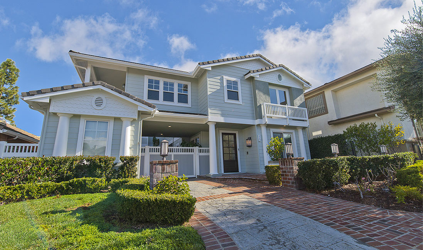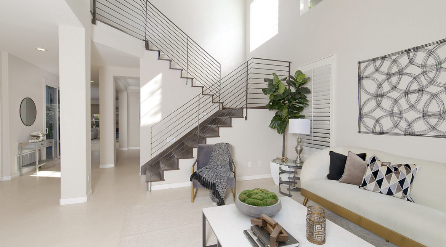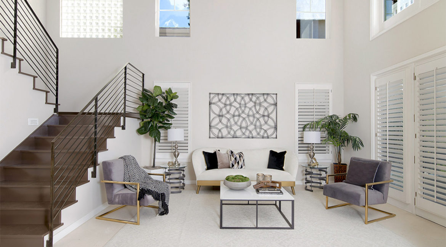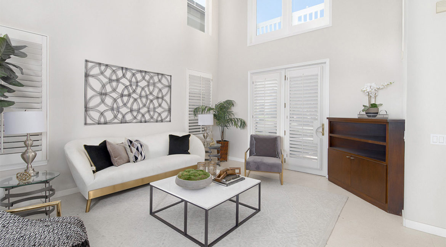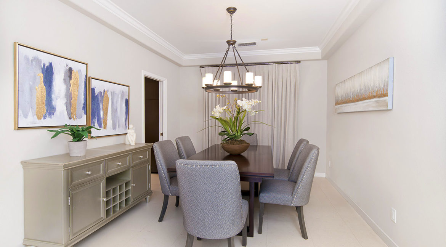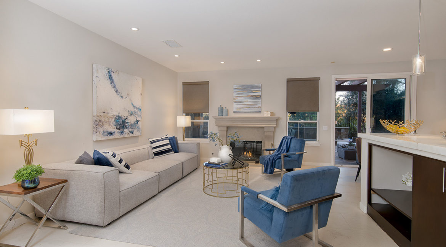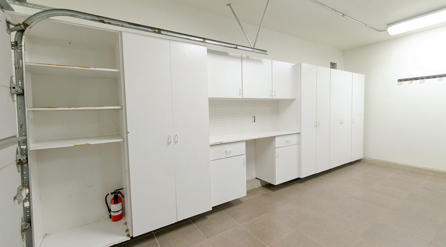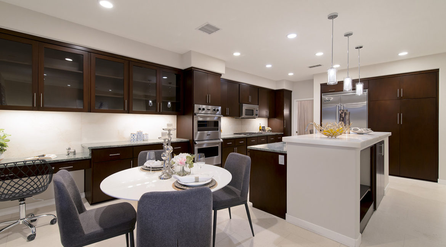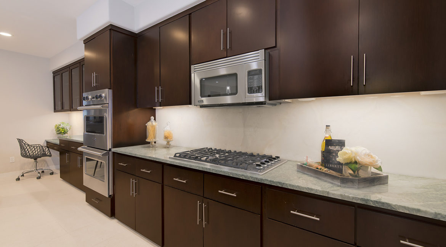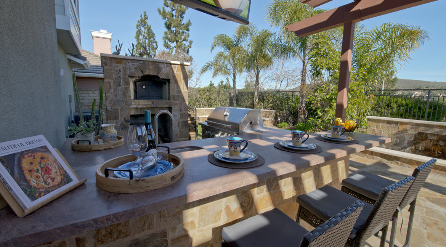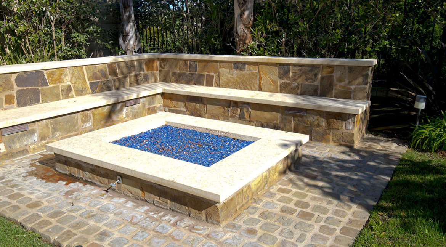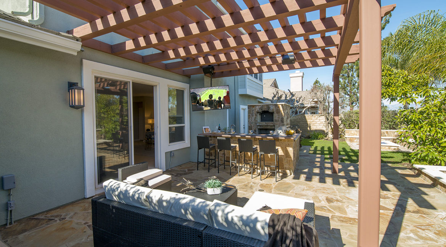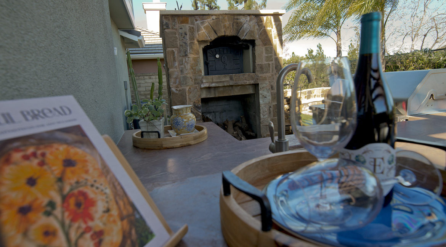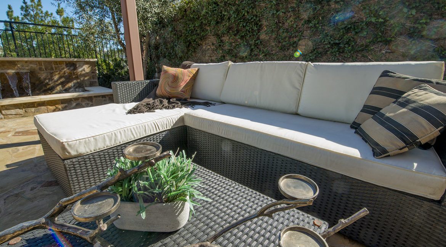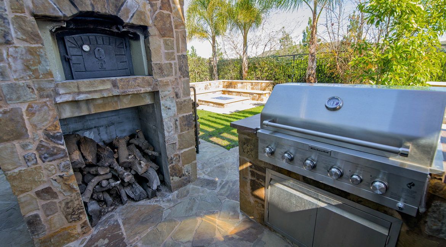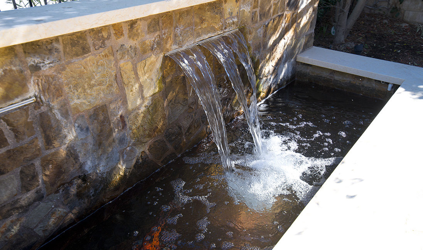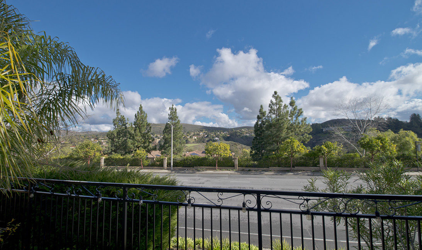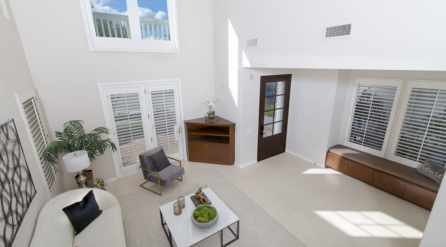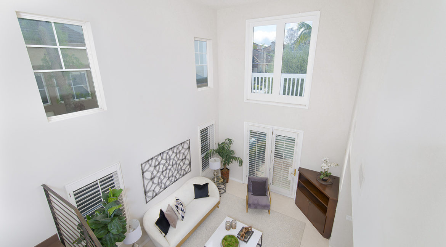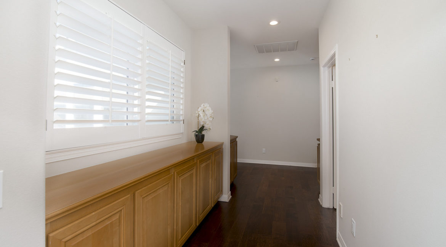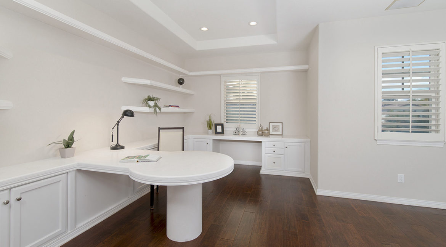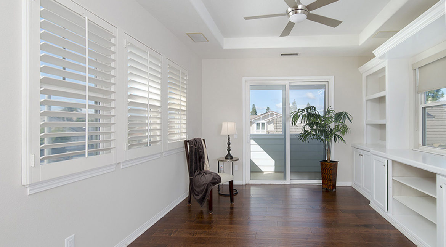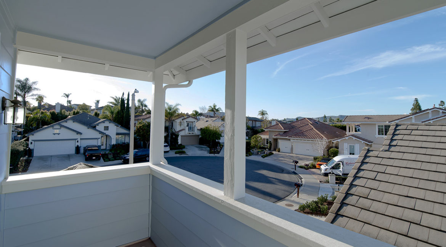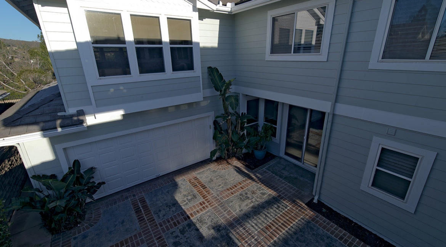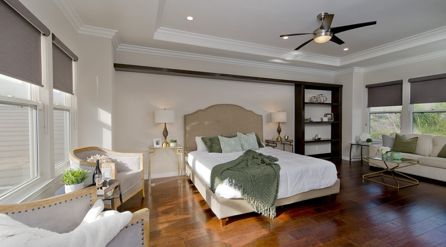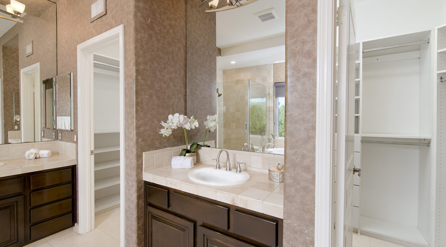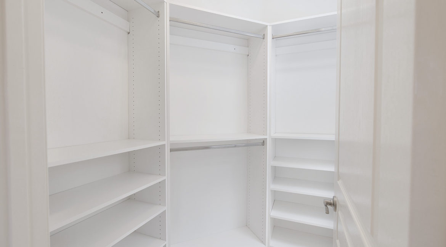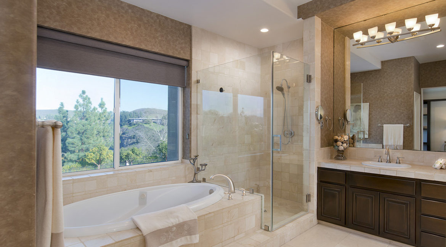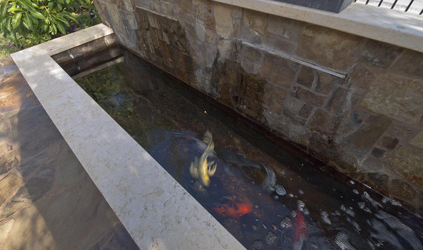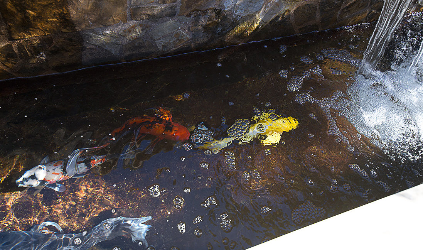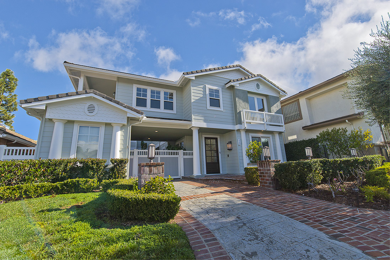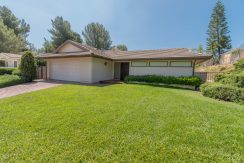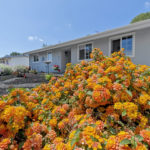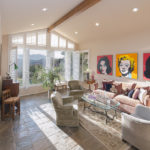Sold
$1,518,000 $1,468,000 - Single Family Home
Elegant Guard-Gated Rancho Conejo Real Estate Opportunity in Newbury Park
Welcome to this exquisite Rancho Conejo real estate listing, nestled on a quiet cul-de-sac in the desirable guard-gated community in Newbury Park. This stunning view home has undergone extensive remodeling, therefore boasting premium finishes, which effortlessly blend elegance, comfort, in addition to modern luxury.
Luxurious Rancho Conejo Interior Design
The first floor of this Rancho Conejo real estate listing welcomes you with an open-concept design. It features impressive two-story high ceilings in the living room, additionally it is flooded with natural light from numerous windows and doors. French limestone floors grace the entire first level, leading to an open formal dining room. A custom-carved limestone fireplace adds warmth in addition to sophistication. The gourmet chef’s kitchen is a culinary masterpiece, thus showcasing stainless steel Viking appliances, modern wood cabinets, beautiful granite counters, an onyx backsplash, and an onyx counter island bar.
Retreat to Comfort in Newbury Park
Ascending to the second floor, you’ll find rich wood floors in addition to a spacious primary suite offering breathtaking views. The spa-like en-suite bathroom is a sanctuary, finished with natural stone, polished and tumbled marble, a relaxing deep soaking jacuzzi tub with a picture-perfect view window, a large shower, dual sink vanities, and a walk-in organized closet. Two additional bedrooms share a remodeled hall bathroom with dual sinks and a walk-in shower. The convenience of the laundry room on this level adds to the functionality of the home.
Versatile Living Spaces in this Rancho Conejo Home
The spacious 4th bedroom is currently used as an office/den and features built-in office furniture and an entertainment cabinet. Additionally, a detached studio with custom built-in cabinetry offers flexibility for use as a home office, gym, or art/craft studio.
Entertainer’s Dream Outdoor Oasis
This residence is an entertainer’s delight, seamlessly blending the indoor and outdoor spaces. The covered flagstone patio overlooks a serene water feature, including a waterfall/koi pond with koi fish. Enjoy stunning views while entertaining at the granite bar with a bar sink and new built-in grill. A custom wood-burning pizza oven and fire pit with a sitting area add to the ambiance. The outdoor space is adorned with fruit trees, including a fig tree, avocado, guava, and pomegranate.
Desirable Location and Amenities
Situated in the 24-hour guard-gated Rancho Conejo neighborhood, this home offers not only security but also convenience. Close access to freeways, award-winning schools, shopping, restaurants, entertainment, hiking, and biking trails make this location highly desirable. The neighborhood is adjacent to the Rancho Conejo Playfields Park, known for its dedicated pickleball courts, tennis courts, soccer and baseball fields.
A Brilliant Purchase Opportunity
For the discerning homeowner seeking luxury, in addition to comfort, this home in Rancho Conejo is a brilliant choice. Don’t miss the opportunity to make this exquisite property your own.
Features
- 2 Story
- 20 foot Ceilings
- Association Pool
- Association Spa
- Attached Garage
- Balcony with Views
- Built-in BBQ Bar
- Built-in Cabinetry
- Built-in Oven and Microwave
- Built-in Wardrobes
- Community Resort-style Pools & Spas
- Covered Patio Lounge
- Custom Cabinets
- Custom Walk-in Closet
- Deep Soaking Tub
- Dine-in Kitchen
- Double Pane Windows and Doors
- Double Vanity
- Driveway
- Engineered Wood Flooring
- Expansive Primary Suite
- Extra Storage
- Forced Air AC & Heating
- Fountains
- Fruit Trees
- Gas Fireplace
- Gas Range
- Gorgeous Inside/outside Living Area
- Gourmet Kitchen
- Greenbelts
- High Ceilings
- Hills View
- HOA
- Huge Walk-in Closet
- In Kitchen Dining Area
- Iron Railing
- Kitchen Island
- Koi Pond
- Large Covered Entertaining Patio
- Large Laundry Room on Second Floor
- Large Living Area/Media Room
- Large Master Suite
- Large Shower
- Lavish Spa-like Bathroom
- Long Walking & Biking Paths
- Marble Backsplash
- Mountain & Valley Views
- Newer Home
- Open Dining
- Open Floor Plan
- Open Living Room
- Open Modern Kitchen
- Outdoor Grills
- Plantation Shutters
- Plenty Of Built-in Cabinets
- Recessed Lighting
- Shops and Restaurants
- Soaking Tub and Separate Shower
- Spacious Second Floor Landing/Loft
- Sprinkler System
- Stainless Steel Appliances
- Trellis Pergola
- Two Car Garage
- Unobstructed Panoramic Views
- Utility Sink in Laundry Room
- Viking Appliances
- Waterfalls Feature
- White Cabinets
- Wood Cabinets
